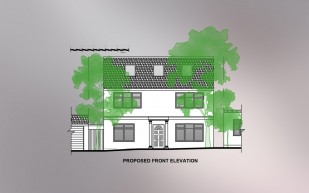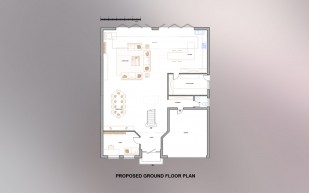Welcome to Town & Country Planning Ltd
Services we provide
• Architectural planning consultants
• Pre-purchase advice on extending a new property
• Detailed plans for:
o Extensions;
o Loft Conversions;
o Garage Conversions;
o New Build;
o Outhouse / Garden Offices; and
o Commercial Developments.
Hopefully you will have been directed to our website by a recommendation from a friend or family member and you are considering an extension to your home. At Town and Country Planning Ltd we understand how important the first steps along this process are; we pride ourselves on a bespoke service with customer care at the heart of our business. We’ll strive to ensure that we create something together that you are truly happy with, and with our team of dedicated professionals on hand, we’ll make sure the process is as seamless and straightforward as possible.
Please make sure you take a look at the large collection of products, and in particular, the drawing quality on offer from Town & Country Planning Ltd. You may also find some inspiration for your own project when browsing the extensive selection of previously completed designs. All our drawing work is produced using the very latest CAD technology, providing you with a drawing which will easily be understood by your builders, leaving no doubt as to the specification or dimensions of materials needed to complete the project. We can even recommend a wide spectrum of reliable building contractors.
Our aims are to provide you with the best advice, whether you are looking to extend your home, or simply need information on planning and building regulation approvals. This company has achieved its success through satisfied clients; as evidenced by the testimonials below.

